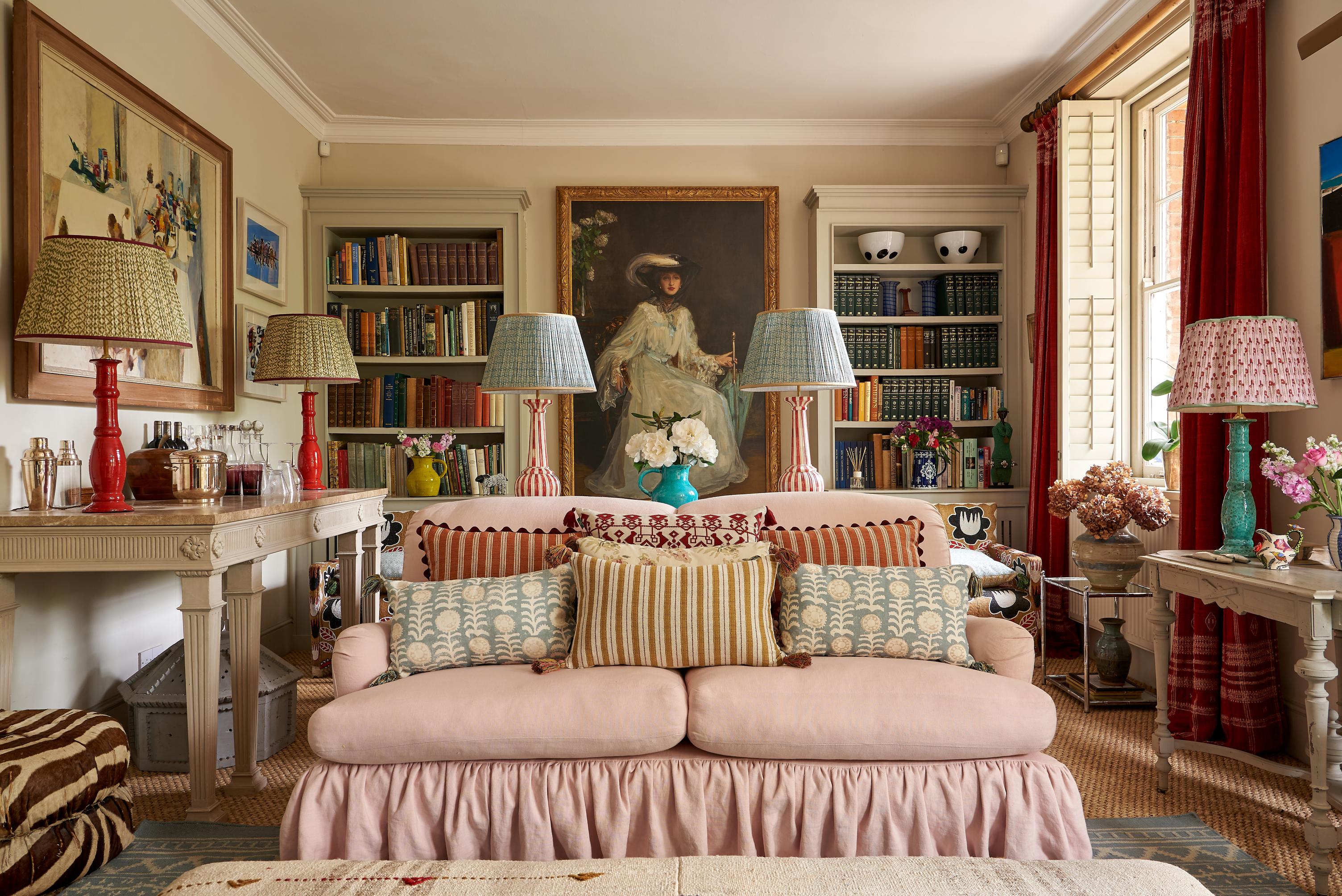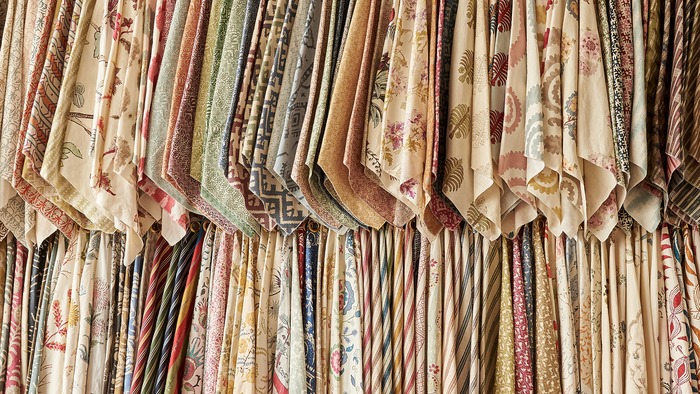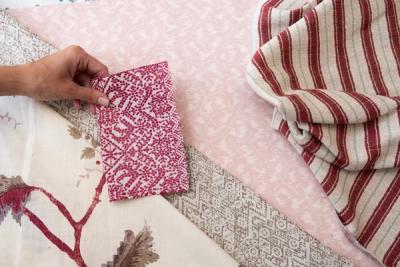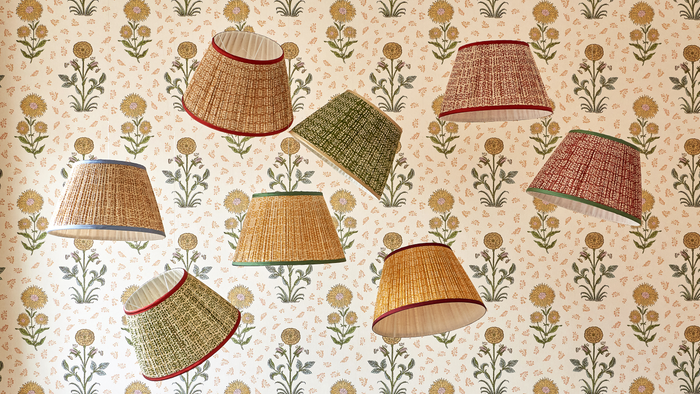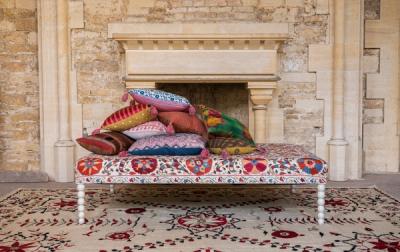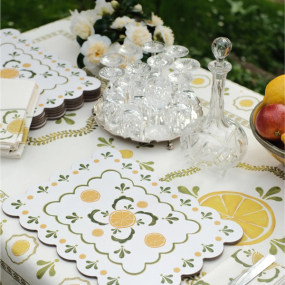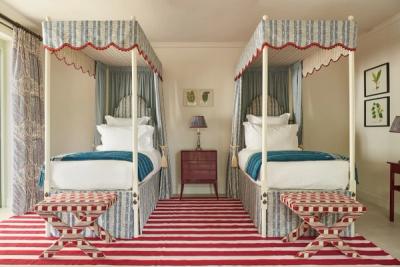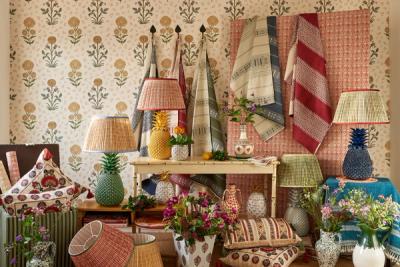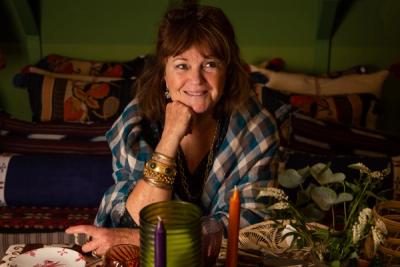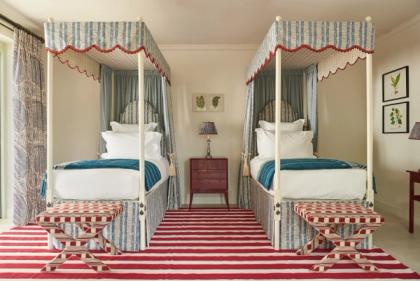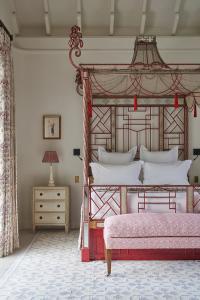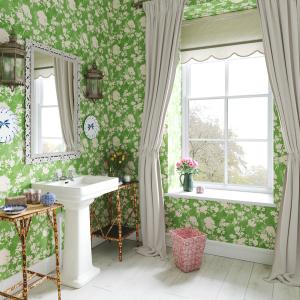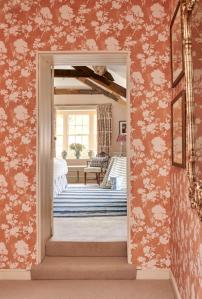Decoration
Making Multifunctional Spaces Flow
Wondering how an open-plan layout can feel less segmented without feeling cavernous? Click here to find out more about improving flow.

Making Multifunctional Spaces Flow
There’s an undeniable appeal about the open, multi-functional, open-plan layout. The ability to breeze from one end of the home to another – from kitchen to dining space, living room to hallway – makes for a very versatile, social way of living. More light can pour in, more air seems to circulate, and more space can be utilised without walls shrinking floor space.
The designers behind their spaces have a lot of responsibility on their shoulders, of course. They need to be able to accommodate a long list of demands from the people who live within the home’s walls. From rushed weekday breakfasts, to long, wintry afternoons spent over books, board games and films, these spaces have to be capable of transforming themselves on a dime and suiting whatever mood and whatever type of gathering is taking place at that moment.
The biggest challenge is overcoming the burden of too much space. Without the right use of elements like colour, lighting, spacing and zoning, rooms simply aren’t cosy.
We’ve written before about the popularity of the broken-plan home layout, which differs from open-plan on one key point: the introduction of impermanent partitions and dividers – internal curtains, layered lighting, and panels – to ‘break up’ the open space and separate it into areas with their own unique functions.
Interior Design, Open-Plan, and Flow
Flow is all about enabling the narrative to shift without any visual (or logistical) disruptions. If one room is decorated using one colour palette or theme, and the next is decorated using another – one that clashes or contrasts poorly – then the flow can easily be disrupted.
Flow is more commonly used to refer to visual elements. It distinguishes any colours, prints, and styles that do complement one another from those that create disharmony and discord within a space.
But we can just as easily use it to refer to the experience spaces provide – whether a room’s layout accommodates an easy, seamless transition from one mode (say, breakfast room) to another (say, home office).
This isn’t a challenge in closed-plan homes. The bigger challenge is creating a seamless narrative in the décor to carry us from one room to the next.
The Challenge of Flow in Open Plan Design
Whatever version of flow you’re looking to cater to, it all comes down to one key element: the movement of people in the home. In a multifunctional, open-plan space, that movement is not linear – it’s more like a pinball whizzing back and forth between the various bumpers and flippers under the glass.
The temptation can be to play it too safe and keep the room as homogenous as possible – a single colour scheme and a simple, ergonomic layout to accommodate the movement of people by making the room’s elements as unobtrusive as possible can work, but it can also feel restrictive and closed-off to new ideas and changes. This is one of the key reasons why an open-plan layout can reduce a home’s value.
But being too much the opposite can also be its own stumbling block. If one half of the room is made cosy by heavy textiles, a dark and moody colour scheme, decadent furnishings and dim, moody lighting, and the other half of the room is a bright and modern fitted kitchen, then the overall effect will feel discordant. True, the two separate spaces will have been clearly defined, but only through neutralising the appeal of an open-plan layout.
Elements that Improve Flow
From the furnishings to your use of colour, subtle zoning elements like rugs and lighting, and broken-plan techniques like partition curtains and plants, there are so many ways to improve flow in an open-plan safe.
For seamless transitions, create a single cohesive colour palette but aim to spotlight one hue in one area of the room and another elsewhere. This is a lot more streamlined than a room composed of multiple different palettes but not as homogenous as a single colour spotlighted across the entire length and breadth of the room.
Furniture is very effective at dividing a space into its constituent parts but beware of closing off entire sections by angling all furniture away from it. The back of a chair or sofa being visible from certain angles is no interior design faux pas, but turn the entire living room in the opposite direction, and you’ll create a part of the room that feels wholly isolated and lacking that sense of connectedness that makes open-plan living so appealing to the right person.
Zoning a room with wallpaper can be very effective, but try not to stray too far from your colour palette, or it may be more divisive than intended.
More from Decoration
